We have surveyed thirty-three (33) settlements and communities along the Rio Grande from Colorado Canyon on the west to Boquillas Canyon on the east. There are concentrations of settlements around Terlingua Creek to Castolon on the west side of the Big Bend National Park and on the east side of the Park between Mariscal Mountain and the Sierra del Carmen. The houses built by the residents can be organized according to the construction styles and the building techniques used.
The focus of this study is on Rio Grande villages from the period of 1880 to 1940, ending when the national park was established. Our basic guide to the classification of construction styles has been derived from a chapter in Backcountry Mexico, a book by Bob Burleson and David H. Riskind which was published in 1986.
For the most part, the houses were built of locally available materials and, as might be expected, the houses were best suited for the hot to moderate temperatures of the Big Bend area. The general styles include 1) the desert adobe house, 2) the house of polished, flood-worn boulders, and 3) the house of ledgestones, often laid with mud for mortar.
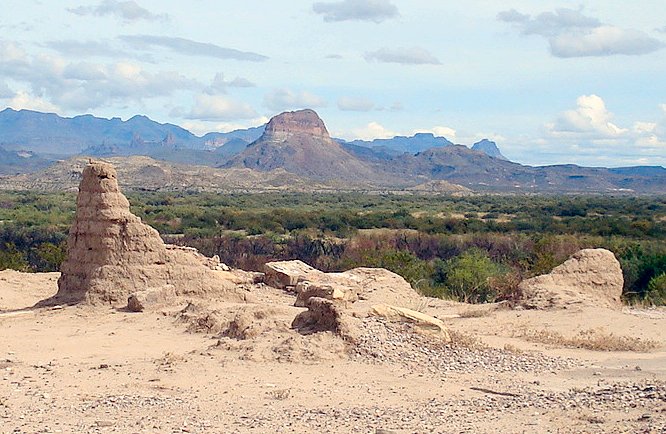
The Adobe House is made of bricks made from ingredients found locally. Adobe is a mixture of clay (barro), straw (paja), and ashes (ceniza). The bricks are molded and cured, and as a result the adobe appears more like a manufactured construction material than any of the other building styles. The photo of the Sublett House [photo-Dorgan-Sublett 0277] shows the basic adobe design.

Similarly, the adobe house at El Ojito (presumably that of the village jefe or chief) is a multi-room structure made of adobe bricks [photo El Ojito 0194].

In each case, the adobe shows the deterioration of the exposed bricks. Without conservation and preservation, the adobe melts away due to the effects of wind and rain. The adobe bricks of the main house at the Valenzuela Ranch on Terlingua Creek seem to be made in a way that is more resistant to the weather, almost like manufactured bricks [photo-Valenzuela 3262].
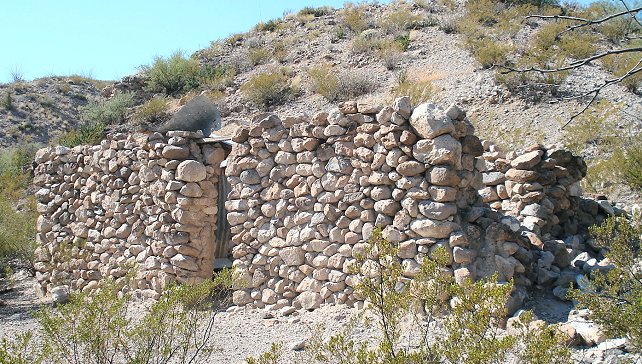 Houses made of polished,
flood-worn boulders [photo-Colorado Canyon
1268] are found in the vicinity of the river and creek drainages. This
photo is of a well-preserved river cobble house located in Colorado
Canyon on the Mexican side of the river. Although slightly out of the
target area for this paper, it is shown here as an intact model, one of
the few in the area. The rounded river cobbles are plentiful in the
drainages in and around the river floodplain, and the stones can be
stacked to form the walls of the houses.
Houses made of polished,
flood-worn boulders [photo-Colorado Canyon
1268] are found in the vicinity of the river and creek drainages. This
photo is of a well-preserved river cobble house located in Colorado
Canyon on the Mexican side of the river. Although slightly out of the
target area for this paper, it is shown here as an intact model, one of
the few in the area. The rounded river cobbles are plentiful in the
drainages in and around the river floodplain, and the stones can be
stacked to form the walls of the houses. 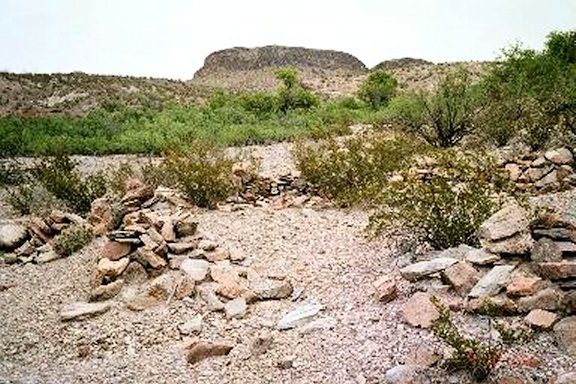 Most, if not all, of the
boulder houses in the Big Bend are in a serious state of ruin, as seen
by the boulder house at the De la O Ranch [photo-De la O 07_19], where
the walls have collapsed and only the outline of the rooms are visible.
Most, if not all, of the
boulder houses in the Big Bend are in a serious state of ruin, as seen
by the boulder house at the De la O Ranch [photo-De la O 07_19], where
the walls have collapsed and only the outline of the rooms are visible.

Similarly, the single room boulder house in Terlingua Abajo shows the effects of deterioration [photo-Terlingua-Abajo 0264].

The house in the village area [photo-Green Wax 0024] around the Green Wax Factory along Middle Tornillo Creek also shows the boulders in disarray.
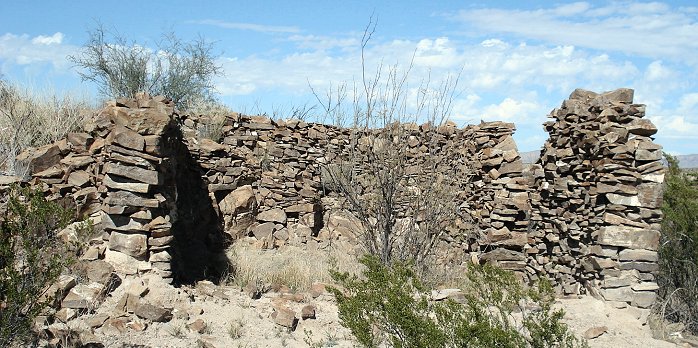
Ledgestone houses are more common where there are outcrops of flagstone as seen in the photos of houses in the La Coyota community [photo-La Coyota 0416].

The flat stones appear to be a better construction material than boulders, [photo-La Coyota 0419] and seem to maintain their form for a longer time.
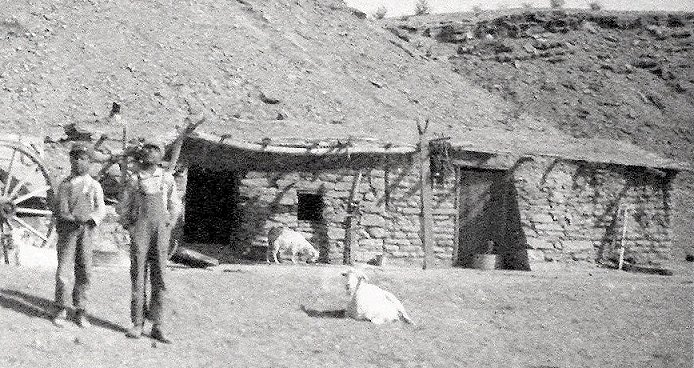
This historic photo from the village of San Vicente [photo-San Vicente 0202] shows what a ledgestone house looked like during the 1920's or 1930's. The low stacked walls are topped with a roof made from tree limbs and river cane.
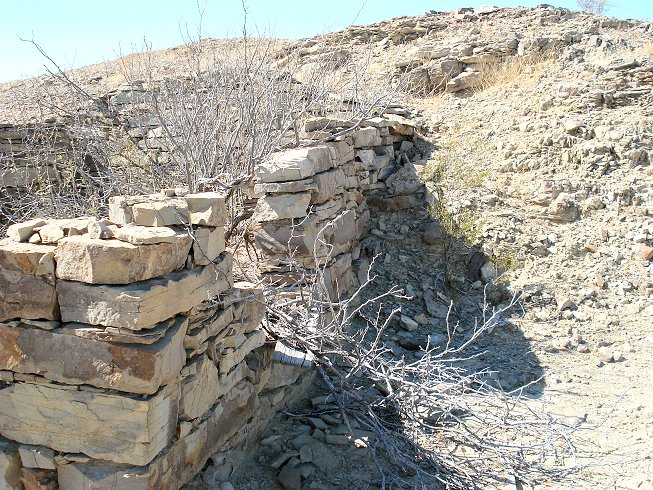
A current photo [photo-San Vicente 3507] of the house at San Vicente shows the durability of the stacked ledgerocks.
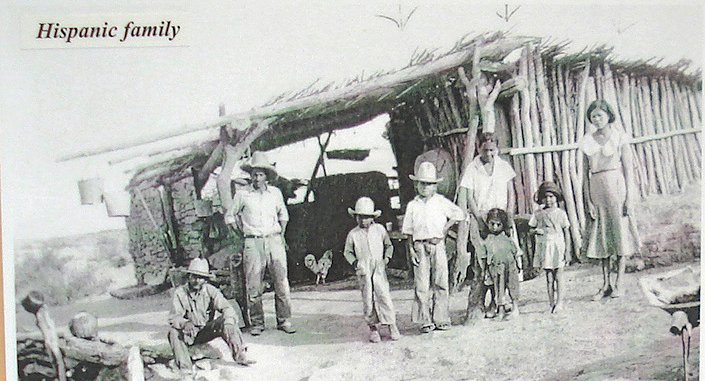
Ho
 uses
were also
constructed of less enduring materials such as tree
limbs, sticks and river cane. These structures were sufficient to
provide shelter, but the structures do not survive for very long.
Examples, though, can be found in historic photos
[photo-Castolon-0470], such as this house reportedly in the Castolon
area, and in ad hoc shelters such as this one [photo-Boquillas 1665]
found recently along the river near Boquillas, Mexico.
uses
were also
constructed of less enduring materials such as tree
limbs, sticks and river cane. These structures were sufficient to
provide shelter, but the structures do not survive for very long.
Examples, though, can be found in historic photos
[photo-Castolon-0470], such as this house reportedly in the Castolon
area, and in ad hoc shelters such as this one [photo-Boquillas 1665]
found recently along the river near Boquillas, Mexico.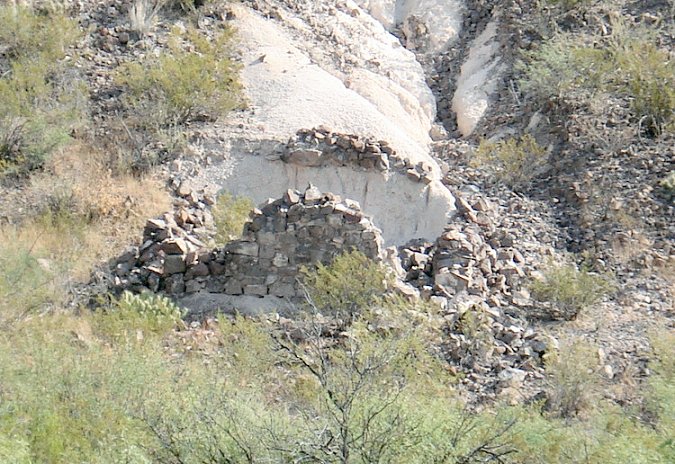
Variations on the basic styles were introduced in order to improve the efficiency of the shelter or the ease of construction. For example, a soft cut bank or hill may be dug out to form a rear wall around which the remaining walls are set. The house at El Ojito shows how this was done [photo-El Ojito 0190]. The soft volcanic tuff was carved out for the back wall and rocks were stacked for the remaining walls of the structure.
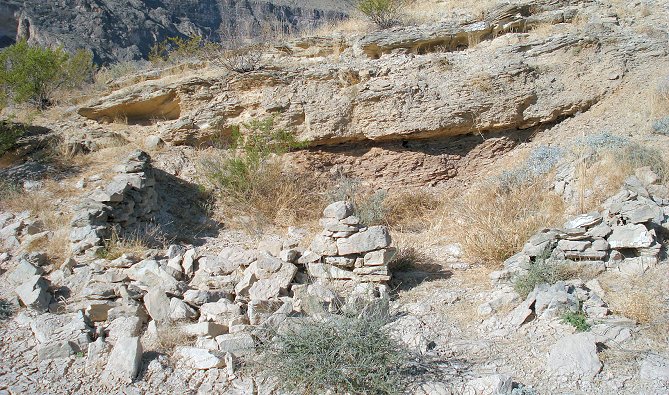 Frequently, this rear wall,
inset in the hill, is the west wall which
would help to keep the house cool in the hot months of the year. The
homes of the workers at the Sublett Farm were built into the east face
of a small hill [photo-Sublett 3307].
Frequently, this rear wall,
inset in the hill, is the west wall which
would help to keep the house cool in the hot months of the year. The
homes of the workers at the Sublett Farm were built into the east face
of a small hill [photo-Sublett 3307]. The "dugout" feature is seen in both the polished boulder style and the ledgerock style.
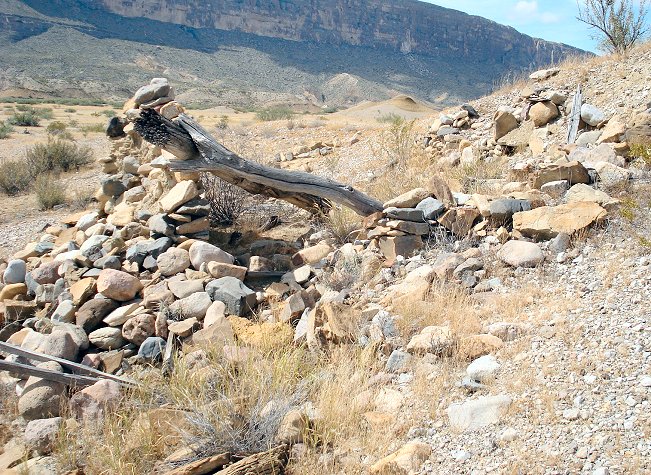
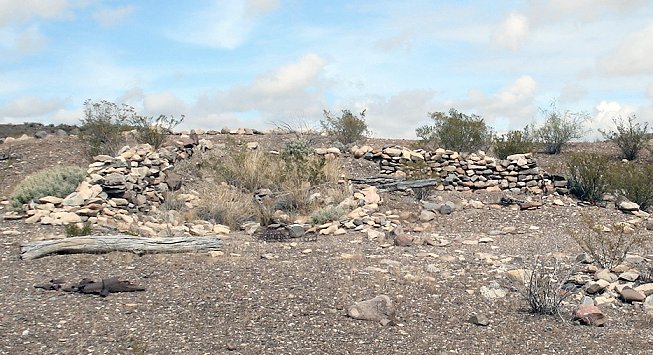
Dugout homes are found at Terlingua Abajo,
[photos-Terl Abajo 0265 and
0237], using polished boulders.

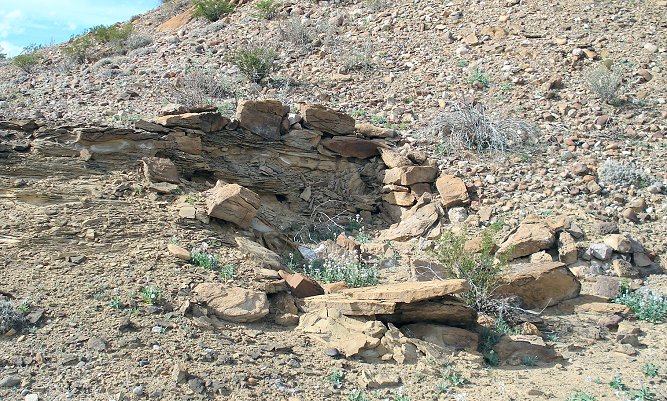 Ledgestones
are used in dugout
homes at the Clemente Mena homesite
Ledgestones
are used in dugout
homes at the Clemente Mena homesite on Tornillo Creek [photo-Mena 0518],
...and at La Coyota [photo-La
Coyota 3315].
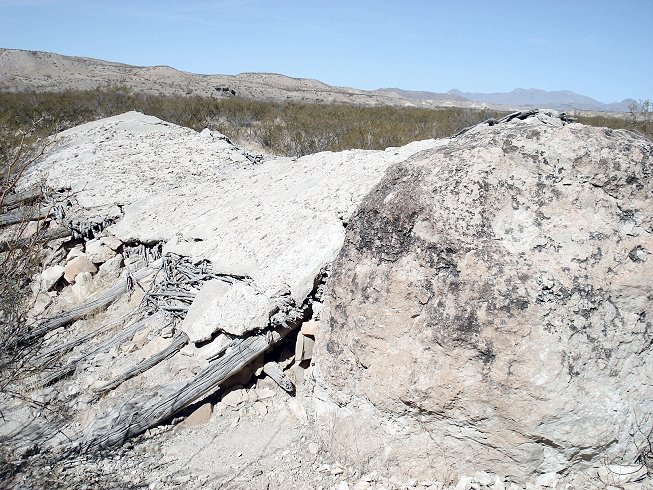
In a few instances, large boulders were used as the back wall of the house. This can be seen in the photo of Luna's Jacal, located along Maverick Road in Big Bend National Park [photo-Lunas 3298].
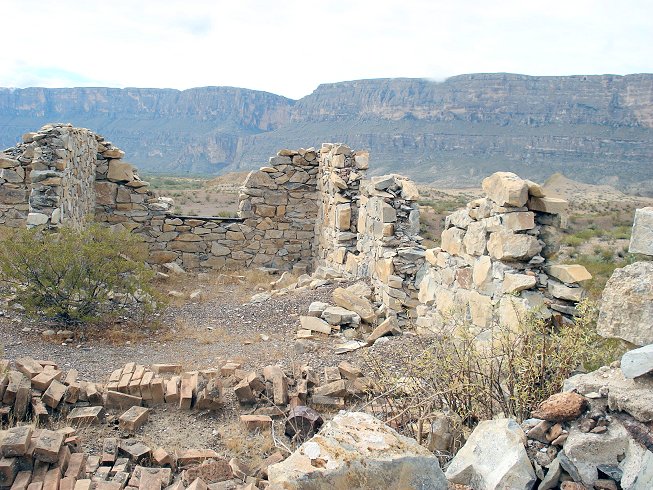 In many of the communities
which we surveyed, there are houses with
more elaborate construction styles and/or materials. These more
sophisticated structures may be the homes of the village leaders or the
ranch owner [photo-Terl Abajo 0206]. The houses are larger than the
more common one room structures, and the workmanship is of a higher
quality.
In many of the communities
which we surveyed, there are houses with
more elaborate construction styles and/or materials. These more
sophisticated structures may be the homes of the village leaders or the
ranch owner [photo-Terl Abajo 0206]. The houses are larger than the
more common one room structures, and the workmanship is of a higher
quality. 
The "main " house at Terlingua Abajo [photo-Terl Abajo 0207] exemplifies the features of fine rock workmanship, multiple rooms and the use of manufactured bricks.

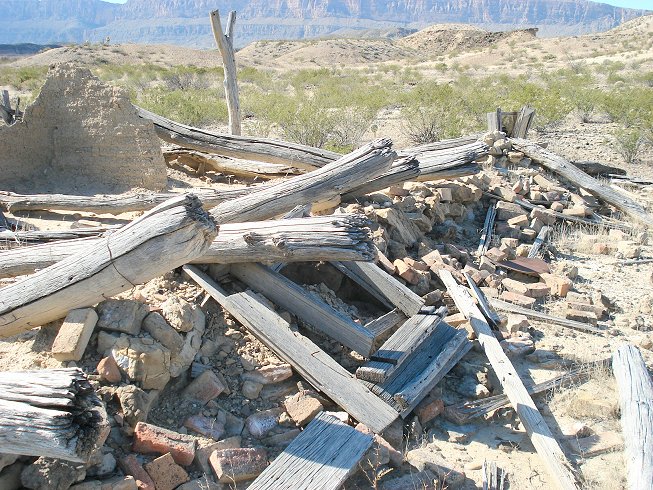 The
main house at Molinar shows
a
combination of adobe brick walls, stacked boulders and manufactured
bricks [photo-Molinar 0437] augmented with large vegas of cottonwood
limbs for the roof beams and for veranda support posts [photo-Molinar
0057].
The
main house at Molinar shows
a
combination of adobe brick walls, stacked boulders and manufactured
bricks [photo-Molinar 0437] augmented with large vegas of cottonwood
limbs for the roof beams and for veranda support posts [photo-Molinar
0057]. 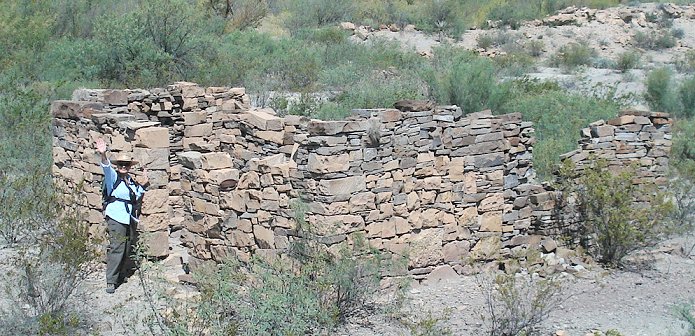 The main building in the
village at the Green Wax Factory
[photo-Green 0037], which may have been the factory owner's store,
shows the fine craftsmanship of stacked rock for a multi-room structure.
The main building in the
village at the Green Wax Factory
[photo-Green 0037], which may have been the factory owner's store,
shows the fine craftsmanship of stacked rock for a multi-room structure.The houses of the villages display a consistent set of construction styles across the region of the Big Bend. Most of the inhabitants of these villages were Mexican immigrants or Texans of Mexican heritage. They brought with them the skills of house construction that they learned in northern Mexico. Nails, bolts, metal hinges and metal fasteners were rarely available. These builders were ingenious in their use of native materials. They found local materials and used what was available to create functional and comfortable homes in a difficult environment. The interior of a typical Mexican home is neat, tidy and well-organized. It is well suited to meet the needs of the inhabitants with the utensils and implements of the household.
In summary, houses were constructed of locally available materials: adobe, polished, flood-worn boulders, ledgestones, sticks and river cane. The structures were free standing, buttressed against boulders or partial dugouts. The more sophisticated styles incorporated a combination of materials and styles, including the use of manufactured bricks.