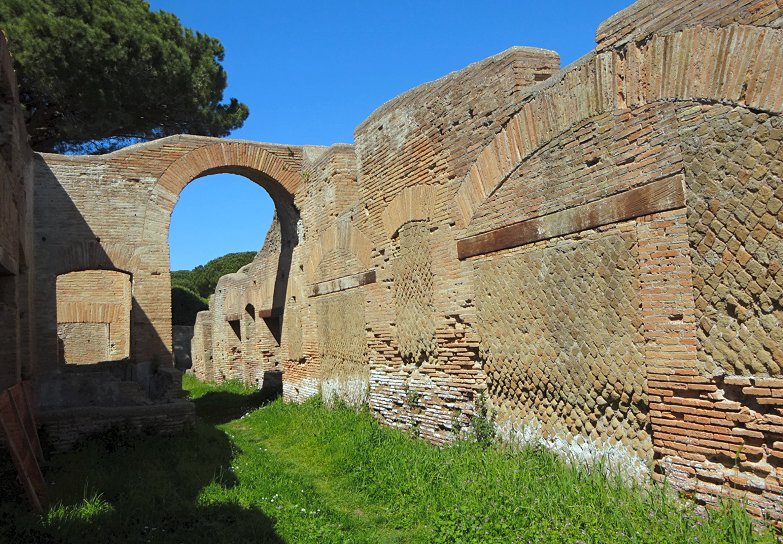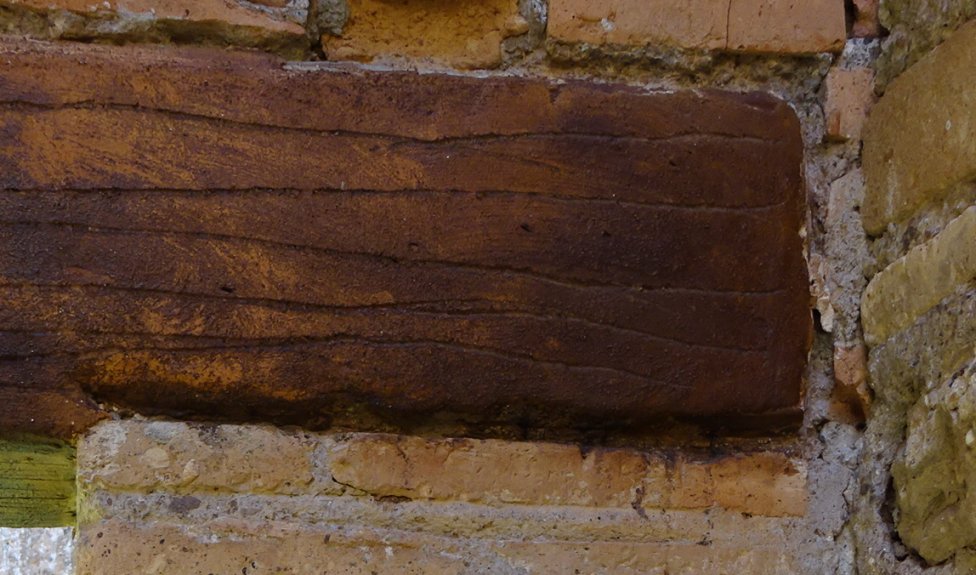
The first time that we visited Ostia Antica several years ago, we had no idea of what to expect. Visiting the ruins of ancient Rome to write a series of walking guides to archeological sites in the Eternal City was the primary reason for our trip, but on a day with no other research scheduled, we decided to look into this place that was described as “better than Pompeii.” The park is formally known as the Ostia Antica Archeological Area (Area Archeologica di Ostia Antica). When one passes through the entry turnstyle and walks down the ancient cobblestone path of the Via Ostiense and through the Porta Romana, it becomes clear that this is truly an archeological site. For avocational archeologists like us, it was like stepping into an active excavation in which the crew had just taken a break. We were in awe of this remarkable site.
Since that time, we have returned to Ostia each spring. This is our fourth visit in as many years, and each time, we have been able to refine our understanding of the site by looking closely at the individual structures to see the story that each one tells. For example, the building materials and the construction techniques can indicate whether a building or structure was built during the Republican period, the Imperial era or later.
On this occasion, we were interested in the Building of the Shops with Show Windows (Caseggiato delle Taberne Finestrate), a fairly modest structure located west of the Republican era castrum walls and adjacent to the Guild-seat of Trajan (Schola del Traiano) that dates from the middle of the second century AD. We had come to see the small square in the central part of the Angiporto delle Taberne Finestrate that is marked by the brick arch on the north, and the other aspect of the site, the blockage of a number of the show windows with opus reticulatum.

Figure 1:
Looking north to the arch of the Building of Shops with Show Windows.
As we were photographing these features, we noticed a peculiarity in the construction of the show windows and doorways of the shops along the east side of the square. The horizontal supports across the top of the doors and windows are etched or engraved with a pattern of wood grain and tree knots.
Several of the openings in the rooms of this structure have this treatment. The question is: why? It does not appear to us that this artistic treatment of the door and window lintels is otherwise common in Ostia. To us, it was puzzling.
On our final day in Ostia, we met with two archeologists who have worked at Ostia in recent years, Mary Jane Cuyler and Philipp Schmitt. We walked through the city as Cuyler explained the evidence of Republican Ostia and Schmitt offered his own architectural insights. When we passed the western gate of the castrum, we asked our guides if they would like to see the peculiar lintels of the Building of the Shops with Show Windows.
Immediately past the Schola del Traiano, a small street, not much more than an alley, leads off the Decumanus Maximus to the southeast. Shops line both sides of the narrow street and a large brick arch over the street indicates the location of the small square that is formed where the street becomes slightly wider. It is at the arch where we pointed out the lintels over the doorways and the windows that are etched to resemble wood, a technique known as “faux bois”.
Schmitt surveyed the first doorway carefully. He then went into the first shop and examined the windows and interior doorways of shop. After only a few pensive moments, he began to explain what he saw.
The lintels are concrete, he said. They are modern, not ancient. Schmitt pointed out the masonry at end of the lintel, and he observed that the bricks are a lighter shade of red than those bricks lower down on the wall. Similarly, the mortar holding those bricks in place is a lighter shade of gray than the mortar lower down.

Figure 2: Faux bois lintel and bricks and mortar defining new and old construction.
The subtle, but distinct change in the tone of the bricks and the mortar around the ends of the lintel indicates that the walls holding the lintels were reconstructed in recent times, mostly probably in the early 20th century. The new lintels were cast in concrete and stylized to look like wood. On close examination of the ends of the lintel, the paint that was used to produce the dark, wood stain on the concrete lintel was applied imprecisely, and brush strokes of the paint can be seen on the bricks adjacent to the lintel.

Figure 3: The paint from the lintel is painted on the adjacent bricks.
As Schmitt said, the bricks and mortar of the repairs have aged significantly, but it is still possible to distinguish the faint boundary between the ancient construction and the modern renovations. Moreover, the lesson learned is that one should be aware that construction styles may help to identify the periods of construction of the buildings in ancient times, but the modern reconstructions must be considered, too.
As we continued our walk through the Ostia site, we realized how fortunate we were to have the expertise of Mary Jane Cuyler and Philipp Schmitt available to us. What a pleasure it was to be able to tap into their accumulated knowledge of the archeology of Ostia while standing at the very structure in question! Grazie mille!